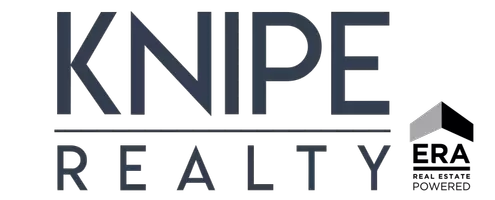GET MORE INFORMATION
Bought with Keller Williams Realty Mid-Willamette
$ 810,000
$ 850,000 4.7%
24932 S BLUNDELL RD Canby, OR 97013
3 Beds
2 Baths
2,621 SqFt
UPDATED:
Key Details
Sold Price $810,000
Property Type Manufactured Home
Sub Type Manufactured Homeon Real Property
Listing Status Sold
Purchase Type For Sale
Square Footage 2,621 sqft
Price per Sqft $309
MLS Listing ID 709127832
Sold Date 08/11/25
Style Stories1, Triple Wide Manufactured
Bedrooms 3
Full Baths 2
Year Built 1995
Annual Tax Amount $6,560
Tax Year 2024
Lot Size 4.760 Acres
Property Sub-Type Manufactured Homeon Real Property
Property Description
Location
State OR
County Clackamas
Area _146
Zoning EFU
Interior
Interior Features Granite, Laminate Flooring, Laundry, Soaking Tub, Vaulted Ceiling, Wallto Wall Carpet
Heating Forced Air, Heat Pump
Cooling Heat Pump
Appliance Builtin Oven, Cook Island, Dishwasher, Disposal, Granite, Microwave, Pantry
Exterior
Exterior Feature Above Ground Pool, Covered Patio, Fenced, Fire Pit, Greenhouse, Outbuilding, R V Hookup, R V Parking, R V Boat Storage, Yard
Roof Type Metal
Accessibility MainFloorBedroomBath, OneLevel
Garage No
Building
Lot Description Gated, Level, Private
Story 1
Sewer Septic Tank
Water Well
Level or Stories 1
Schools
Elementary Schools Carus
Middle Schools Baker Prairie
High Schools Canby
Others
Senior Community No
Acceptable Financing CallListingAgent, Cash, Conventional, FHA, VALoan
Listing Terms CallListingAgent, Cash, Conventional, FHA, VALoan







