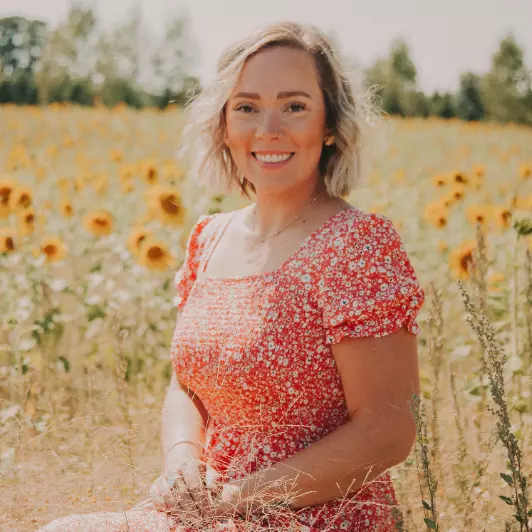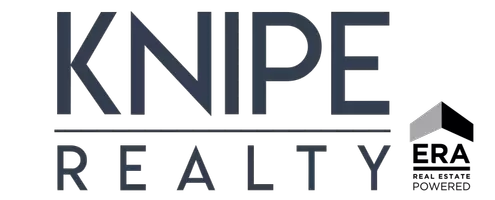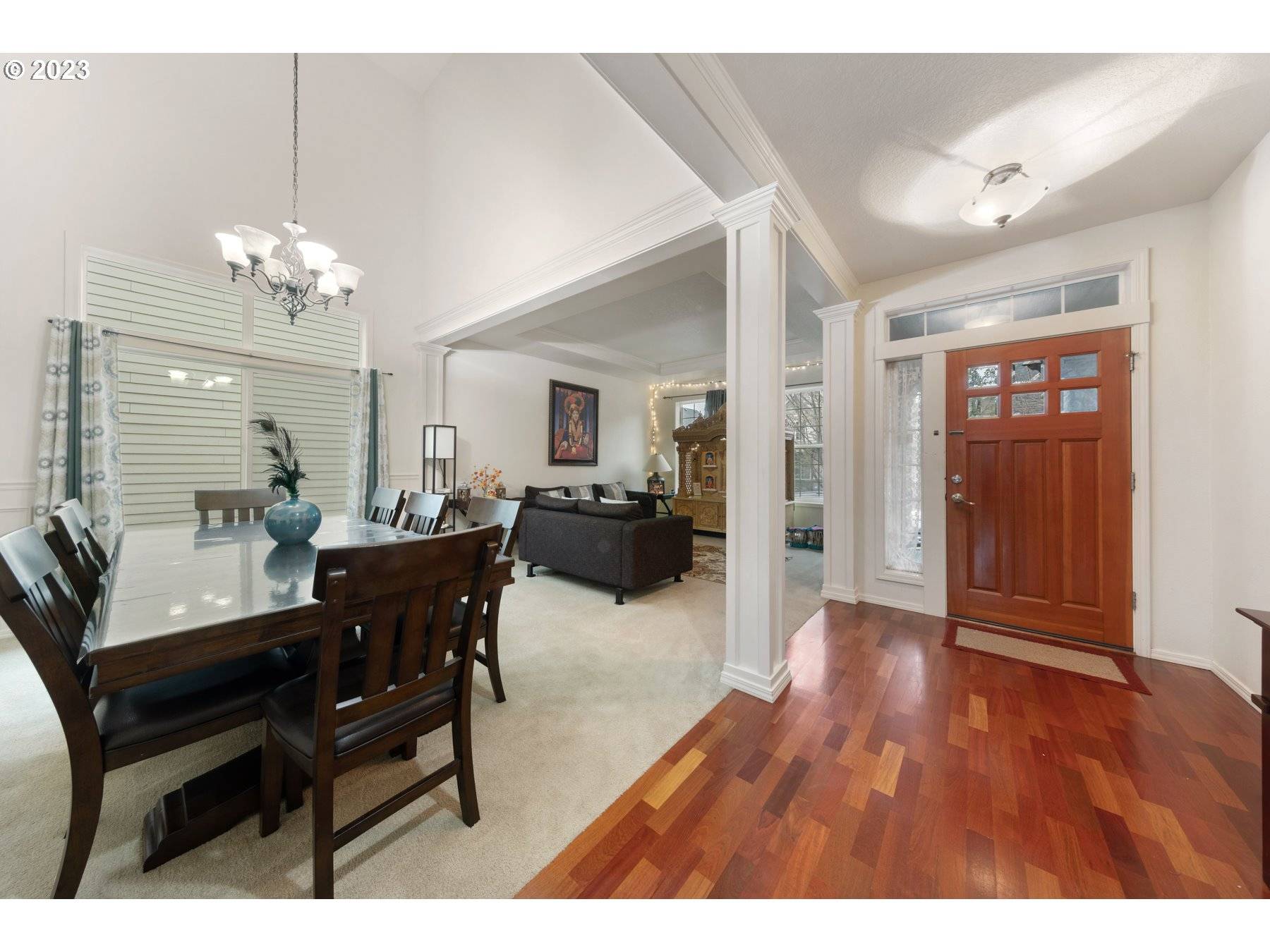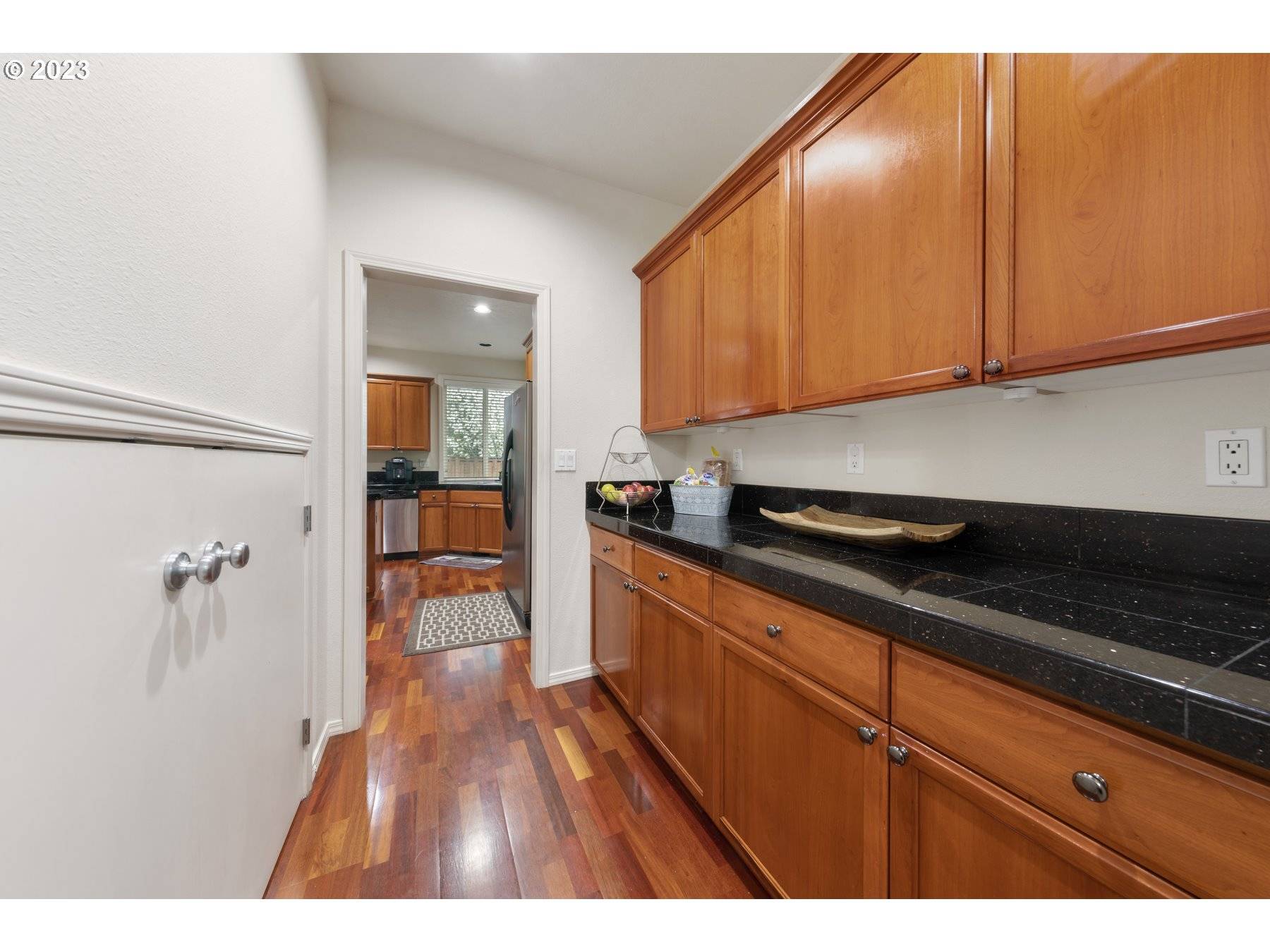Bought with MORE Realty
$786,500
$799,000
1.6%For more information regarding the value of a property, please contact us for a free consultation.
4151 NW 134TH TER Portland, OR 97229
4 Beds
2.1 Baths
2,644 SqFt
Key Details
Sold Price $786,500
Property Type Single Family Home
Sub Type Single Family Residence
Listing Status Sold
Purchase Type For Sale
Square Footage 2,644 sqft
Price per Sqft $297
Subdivision Arbor Cascadian
MLS Listing ID 23127956
Sold Date 06/30/23
Style Craftsman, Traditional
Bedrooms 4
Full Baths 2
HOA Fees $29/mo
HOA Y/N Yes
Year Built 2005
Annual Tax Amount $7,298
Tax Year 2022
Lot Size 4,791 Sqft
Property Sub-Type Single Family Residence
Property Description
Lovely home in desirable Bethany area with great schools and open spaces. Open floor plan with high ceilings and architectural details. Formal living and dining rooms. Butler's pantry between dining room and kitchen. Counter eating area in kitchen in addition to breakfast nook. Loads of cabinet space. Gas fireplace in family room. Primary bedroom has attached bath and huge walk-in closet. Upstairs laundry room. Easy care backyard with synthetic turf. No sprinklers needed here for that green lawn! Raised garden beds, patio, and built-in stone bench seating. Storage space built in attic.
Location
State OR
County Washington
Area _149
Rooms
Basement Crawl Space
Interior
Interior Features Hardwood Floors, High Ceilings, Laundry, Soaking Tub, Vaulted Ceiling, Wallto Wall Carpet
Heating Forced Air
Cooling Central Air
Fireplaces Type Gas
Appliance Builtin Oven, Builtin Range, Cook Island, Dishwasher, Disposal, Free Standing Refrigerator, Gas Appliances, Microwave, Pantry, Stainless Steel Appliance
Exterior
Exterior Feature Covered Patio, Fenced, Yard
Parking Features Attached
Garage Spaces 2.0
View Y/N true
View Territorial
Roof Type Composition
Accessibility GarageonMain, WalkinShower
Garage Yes
Building
Lot Description Level, Private
Story 2
Foundation Concrete Perimeter, Pillar Post Pier
Sewer Public Sewer
Water Public Water
Level or Stories 2
New Construction No
Schools
Elementary Schools Findley
Middle Schools Tumwater
High Schools Sunset
Others
Senior Community No
Acceptable Financing Cash, Conventional, VALoan
Listing Terms Cash, Conventional, VALoan
Read Less
Want to know what your home might be worth? Contact us for a FREE valuation!

Our team is ready to help you sell your home for the highest possible price ASAP







