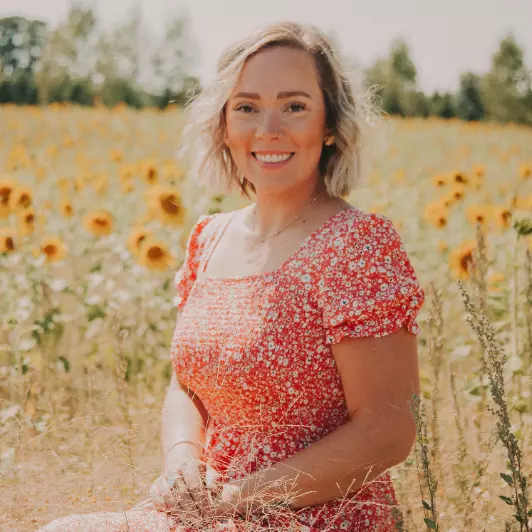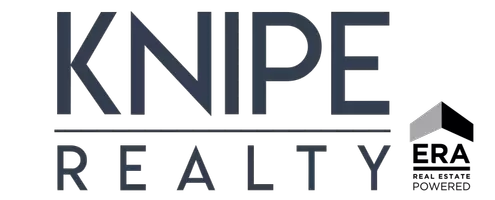Bought with Oregon Choice Group
$435,000
$365,000
19.2%For more information regarding the value of a property, please contact us for a free consultation.
3500 SE 132ND AVE Portland, OR 97236
3 Beds
1.1 Baths
1,240 SqFt
Key Details
Sold Price $435,000
Property Type Single Family Home
Sub Type Single Family Residence
Listing Status Sold
Purchase Type For Sale
Square Footage 1,240 sqft
Price per Sqft $350
MLS Listing ID 548939244
Sold Date 04/30/25
Style Ranch
Bedrooms 3
Full Baths 1
Year Built 1955
Annual Tax Amount $4,332
Tax Year 2024
Lot Size 6,534 Sqft
Property Sub-Type Single Family Residence
Property Description
Completely updated, darling, and move-in ready in SE Portland! This three bedroom, 1.5 bath home has too many updates to list – here are a just a few: New roof, AC, electrical panel, thermostat, range, refrigerator, washer, dryer, garbage disposal, microwave, interior and exterior paint, light fixtures, window screens, foundation vents, French drain, and fireplace doors. With hardwood floors, a cozy fireplace, a glorious back deck, and a huge backyard (just in time for spring gardening) this move-in ready home just might be the best deal in the entire city! Welcome home! [Home Energy Score = 2. HES Report at https://rpt.greenbuildingregistry.com/hes/OR10198144]
Location
State OR
County Multnomah
Area _143
Rooms
Basement Crawl Space
Interior
Interior Features Granite, Laundry, Tile Floor, Wood Floors
Heating Forced Air
Cooling Central Air
Fireplaces Number 1
Fireplaces Type Wood Burning
Appliance Dishwasher, Disposal, Free Standing Range, Granite, Microwave
Exterior
Exterior Feature Deck, Fenced, Garden, Tool Shed, Yard
Parking Features Attached
Garage Spaces 1.0
Roof Type Composition
Accessibility GarageonMain, OneLevel
Garage Yes
Building
Lot Description Level
Story 1
Sewer Public Sewer
Water Public Water
Level or Stories 1
Schools
Elementary Schools Gilbert Hts
Middle Schools Alice Ott
High Schools David Douglas
Others
Senior Community No
Acceptable Financing Cash, Conventional, FHA
Listing Terms Cash, Conventional, FHA
Read Less
Want to know what your home might be worth? Contact us for a FREE valuation!

Our team is ready to help you sell your home for the highest possible price ASAP







