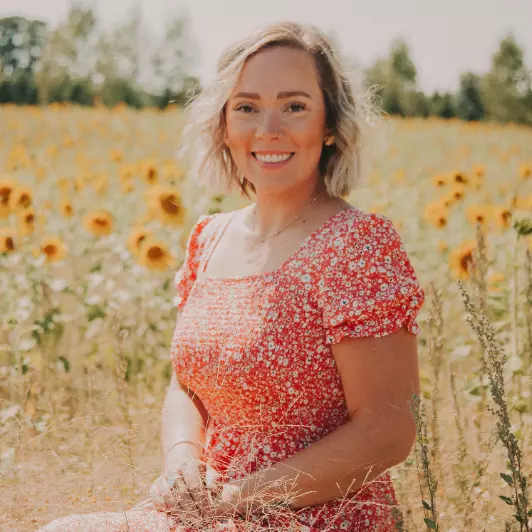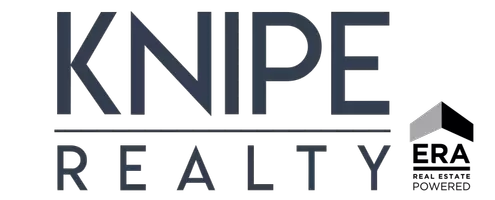Bought with Trueblood Real Estate
$449,000
$459,000
2.2%For more information regarding the value of a property, please contact us for a free consultation.
337 JODEE ST Myrtle Creek, OR 97457
3 Beds
3 Baths
1,856 SqFt
Key Details
Sold Price $449,000
Property Type Single Family Home
Sub Type Single Family Residence
Listing Status Sold
Purchase Type For Sale
Square Footage 1,856 sqft
Price per Sqft $241
MLS Listing ID 24019926
Sold Date 05/01/25
Style Traditional
Bedrooms 3
Full Baths 3
Year Built 1979
Annual Tax Amount $2,028
Tax Year 2023
Lot Size 0.690 Acres
Property Sub-Type Single Family Residence
Property Description
Come entertain your guest in this beautiful 3 bedroom 3 bathroom remodeled 1-story home. Updates throughout from new bathrooms to new flooring. The nice clean asphalt driveway leads to Trex decking and an inviting entrance, passing a cozy living room leading to a nice galley kitchen with modern stainless-steel appliances and quartz counter tops. The dining area has a wood stove for those cool nights going out to the back yard with more decking going up to the Gazebo having plenty of room to sit by the fire (made into a table), looking out to the low maintenance landscaping. Check out the 2nd yard area could be used for a large garden, additional dwelling unit or possibly subdivided. The master suite has quartz sinks with double vanities, so you won't have to share. There is a matching esthetics in the guest bathroom as well. Lets take a walk to the garage through the laundry room and office area, plenty of room for one car and lots of custom storage for all your tools and gadgets. We have a little room in the middle of the garage for hobbies or crafts and on to the 2nd car area with a loft for plenty of storage. The furnace and heat pump were just replaced in June 2024 with the roof and paint new two years ago. VA assumable loan of Buyer to due own due diligence regarding qualification. Make your appointment today for your forever home.
Location
State OR
County Douglas
Area _258
Zoning R1
Rooms
Basement Crawl Space
Interior
Interior Features High Speed Internet, Luxury Vinyl Plank, Vinyl Floor
Heating Forced Air
Cooling Heat Pump
Fireplaces Type Stove, Wood Burning
Appliance Dishwasher, Disposal, Free Standing Range, Free Standing Refrigerator, Quartz, Range Hood, Stainless Steel Appliance
Exterior
Exterior Feature Deck, Fenced, Gazebo, Outdoor Fireplace, Tool Shed
Parking Features Attached
Garage Spaces 2.0
View Mountain
Roof Type Composition
Accessibility OneLevel, UtilityRoomOnMain
Garage Yes
Building
Lot Description Corner Lot, Sloped
Story 1
Foundation Concrete Perimeter
Sewer Public Sewer
Water Public Water
Level or Stories 1
Schools
Elementary Schools Tri City
Middle Schools Coffenberry
High Schools South Umpqua
Others
Senior Community No
Acceptable Financing Assumable, Conventional, FHA, Other, VALoan
Listing Terms Assumable, Conventional, FHA, Other, VALoan
Read Less
Want to know what your home might be worth? Contact us for a FREE valuation!

Our team is ready to help you sell your home for the highest possible price ASAP







