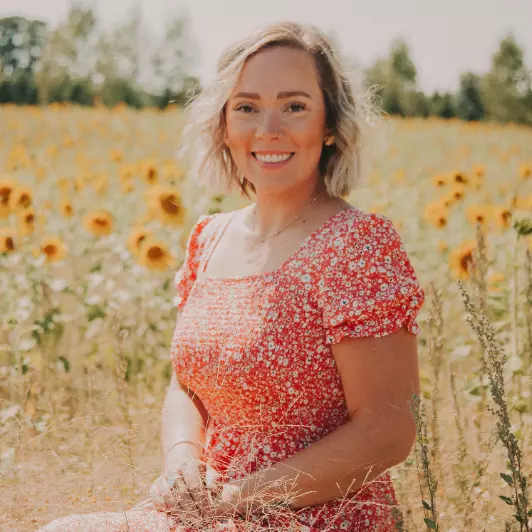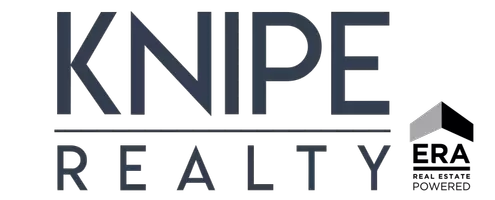Bought with Jesse Udom Real Estate
$699,000
$699,000
For more information regarding the value of a property, please contact us for a free consultation.
4185 NW 176th AVE Portland, OR 97229
4 Beds
3 Baths
2,389 SqFt
Key Details
Sold Price $699,000
Property Type Single Family Home
Sub Type Single Family Residence
Listing Status Sold
Purchase Type For Sale
Square Footage 2,389 sqft
Price per Sqft $292
MLS Listing ID 214367649
Sold Date 05/01/25
Style Stories2, Traditional
Bedrooms 4
Full Baths 3
HOA Fees $8/ann
Year Built 1990
Annual Tax Amount $7,033
Tax Year 2024
Lot Size 6,534 Sqft
Property Sub-Type Single Family Residence
Property Description
Welcome to this beautiful 4 bed 3 full bath home at the end of a quiet street in Bethany. Stunning entry with contemporary chandelier that matches the dining light fixture. Open living & dining rooms with high ceilings & eye catching dark spindle staircase railings! Kitchen features gorgeous painted cabinets, island with gas cooktop, stainless appliances and granite counters. Next to the kitchen is the dining nook with another contemporary light fixture. Nook has a slider door out to the patio, perfect for enjoying summer evenings. Circling around the main floor, the next room is a large family room with wood fireplace. Multigenerational living with full bed with French Doors and full bath on the main. You'll find the laundry & wet bar with glass vessel sink just outside the main level bed. Tile & wood floors on main level, carpet upstairs. Upstairs has storage cupboards & workspace counter at the landing & 3 generous sized bedrooms, 2 with ceiling fans. Located between the two additional bedrooms is a Jack&Jill bath, with pocket door entrance from each bedroom. Spacious primary suite features dramatic paint & large ensuite bath with double sinks, new light fixtures, walk in closet & soaker tub. Home enjoys lots of natural light! Outdoors you'll find space next to the driveway for your boat. Beyond the fence is a large shed and the back yard is well manicured and fully fenced. Enjoy central AC & gas heat with Ecobee thermostat. Hot water heater installed May 2024. Large garage holds plenty of cabinet & storage shelves. Wonderful location at end of street within minutes of schools, shopping & more. Quick access to Hwy 26, Columbia Sportswear & Tanasbourne amenities.
Location
State OR
County Washington
Area _149
Interior
Interior Features Ceiling Fan, Dual Flush Toilet, Garage Door Opener, High Ceilings, Laundry, Soaking Tub, Tile Floor, Wallto Wall Carpet, Washer Dryer, Wood Floors
Heating Forced Air
Cooling Central Air
Fireplaces Number 1
Fireplaces Type Wood Burning
Appliance Builtin Oven, Cooktop, Dishwasher, Disposal, Free Standing Refrigerator, Gas Appliances, Granite, Island, Pantry, Plumbed For Ice Maker, Stainless Steel Appliance
Exterior
Exterior Feature Fenced, Patio, Sprinkler, Tool Shed, Yard
Parking Features Attached
Garage Spaces 2.0
View Seasonal
Roof Type Composition
Accessibility GarageonMain, MainFloorBedroomBath, UtilityRoomOnMain
Garage Yes
Building
Lot Description Corner Lot, Level
Story 2
Sewer Public Sewer
Water Public Water
Level or Stories 2
Schools
Elementary Schools Bethany
Middle Schools Five Oaks
High Schools Westview
Others
Senior Community No
Acceptable Financing Cash, Conventional, FHA
Listing Terms Cash, Conventional, FHA
Read Less
Want to know what your home might be worth? Contact us for a FREE valuation!

Our team is ready to help you sell your home for the highest possible price ASAP







