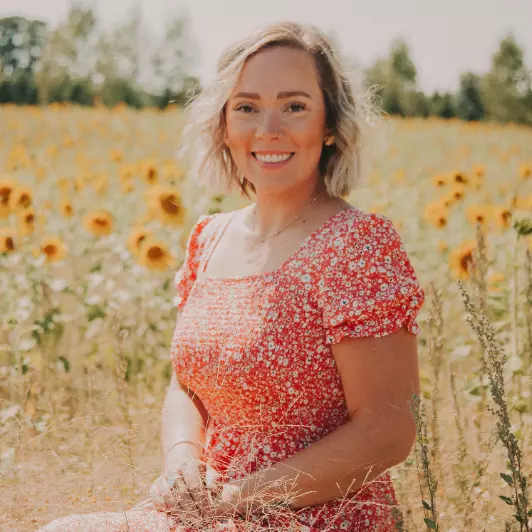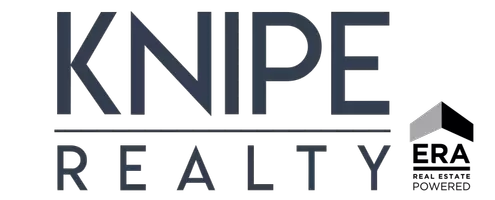Bought with Move Real Estate Inc
$582,500
$579,900
0.4%For more information regarding the value of a property, please contact us for a free consultation.
17365 SE TODD LN Gladstone, OR 97027
3 Beds
3 Baths
1,884 SqFt
Key Details
Sold Price $582,500
Property Type Single Family Home
Sub Type Single Family Residence
Listing Status Sold
Purchase Type For Sale
Square Footage 1,884 sqft
Price per Sqft $309
MLS Listing ID 200481958
Sold Date 05/05/25
Style Split
Bedrooms 3
Full Baths 3
Year Built 1978
Annual Tax Amount $5,162
Tax Year 2024
Lot Size 10,890 Sqft
Property Sub-Type Single Family Residence
Property Description
At the end of Todd Lane, you'll find a charming split-level home on a quarter acre lot that's a gardeners paradise. A gorgeous wood door greets you upon entry, where the first level consists of a living room with a slider to the front deck and a electric fireplace insert, a dining room with hardwood floors and a well sized kitchen awaiting its time to shine. Off the dining area, a covered deck overlooks the yard, where endless plants and grass, raised garden beds, a dog run, shed and green house make way for any yard activity you can imagine. Finishing up the main level, there are 3 bedrooms with new carpet and 2 full bathrooms. Heading down stairs, you'll find a second living space with wood burning fireplace and new carpet, a third full bathroom with washer & dryer, and a large storage room that could easily function as unofficial 4th bedroom, along with a well sized 2-car garage. Throughout the home you'll find new black vinyl Anderson windows, installed in 2021. If a landscaped paradise is on your bingo card, we may have the house for you!
Location
State OR
County Clackamas
Area _145
Zoning R10
Rooms
Basement None
Interior
Interior Features Hardwood Floors, Laundry, Vinyl Floor, Wallto Wall Carpet, Washer Dryer
Heating Forced Air
Cooling None, Wall Unit
Fireplaces Number 2
Fireplaces Type Wood Burning
Appliance Dishwasher, Free Standing Range, Free Standing Refrigerator
Exterior
Exterior Feature Deck, Dog Run, Garden, Greenhouse, Raised Beds, Tool Shed, Yard
Parking Features Attached
Garage Spaces 2.0
View Mountain, Territorial
Roof Type Composition
Garage Yes
Building
Lot Description Gentle Sloping, Terraced
Story 2
Foundation Slab
Sewer Public Sewer
Water Public Water
Level or Stories 2
Schools
Elementary Schools Bilquist
Middle Schools Alder Creek
High Schools Putnam
Others
Senior Community No
Acceptable Financing Cash, Conventional, FHA, VALoan
Listing Terms Cash, Conventional, FHA, VALoan
Read Less
Want to know what your home might be worth? Contact us for a FREE valuation!

Our team is ready to help you sell your home for the highest possible price ASAP







