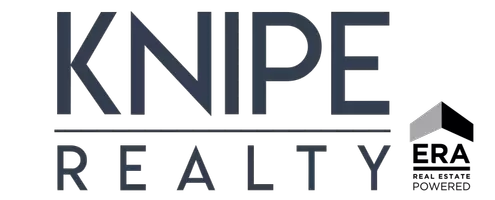Bought with Coldwell Banker Bain
$690,000
$699,000
1.3%For more information regarding the value of a property, please contact us for a free consultation.
8570 SW THOROUGHBRED PL Beaverton, OR 97008
4 Beds
2.1 Baths
2,489 SqFt
Key Details
Sold Price $690,000
Property Type Single Family Home
Sub Type Single Family Residence
Listing Status Sold
Purchase Type For Sale
Square Footage 2,489 sqft
Price per Sqft $277
MLS Listing ID 700092655
Sold Date 05/05/25
Style Capecod, Traditional
Bedrooms 4
Full Baths 2
HOA Fees $34/ann
Year Built 1989
Annual Tax Amount $8,840
Tax Year 2024
Lot Size 6,969 Sqft
Property Sub-Type Single Family Residence
Property Description
Traditional home with Cape Cod style at the end of a quiet, tree-lined cul-de-sac in one of South Beaverton's most prime neighborhoods. The private, lushly gardened backyard has a storybook quality with a Pacific Northwest touch. Abundant space and storage inside with four bedrooms and a flex space upstairs (currently used as a music room), plus den/office downstairs. Newly refinished hardwood floors throughout. Half a mile to Hiteon Elementary, the trails of Hyland Forest Park, and soccer field and playground at Meadow Waye Park. A home full of warmth and character in a picture-perfect neighborhood.
Location
State OR
County Washington
Area _150
Interior
Interior Features Ceiling Fan, Hardwood Floors, High Ceilings, Solar Tube
Heating Forced Air
Cooling Central Air
Fireplaces Number 1
Fireplaces Type Wood Burning
Appliance Builtin Oven, Cook Island, Cooktop, Dishwasher, Microwave, Stainless Steel Appliance
Exterior
Exterior Feature Deck, Fenced, Garden, Patio
Parking Features Attached
Garage Spaces 2.0
Roof Type Composition
Garage Yes
Building
Lot Description Cul_de_sac, Level
Story 2
Sewer Public Sewer
Water Public Water
Level or Stories 2
Schools
Elementary Schools Hiteon
Middle Schools Conestoga
High Schools Southridge
Others
Senior Community No
Acceptable Financing Cash, Conventional, FHA, VALoan
Listing Terms Cash, Conventional, FHA, VALoan
Read Less
Want to know what your home might be worth? Contact us for a FREE valuation!

Our team is ready to help you sell your home for the highest possible price ASAP







