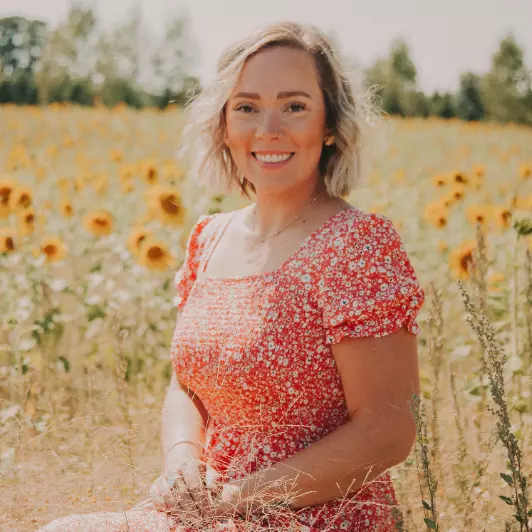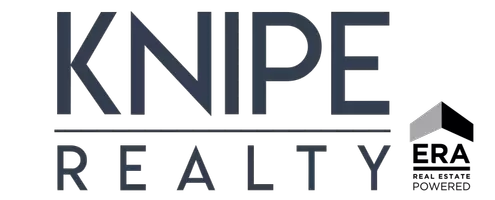Bought with Beach Loop Realty
$439,000
$439,000
For more information regarding the value of a property, please contact us for a free consultation.
1160 5TH ST NE Bandon, OR 97411
3 Beds
2 Baths
1,534 SqFt
Key Details
Sold Price $439,000
Property Type Manufactured Home
Sub Type Manufactured Homeon Real Property
Listing Status Sold
Purchase Type For Sale
Square Footage 1,534 sqft
Price per Sqft $286
MLS Listing ID 782566655
Sold Date 04/29/25
Style Stories1, Manufactured Home
Bedrooms 3
Full Baths 2
Year Built 2023
Annual Tax Amount $1,969
Tax Year 2024
Lot Size 8,712 Sqft
Property Sub-Type Manufactured Homeon Real Property
Property Description
This 2023-built manufactured home, offers 1,534 square feet of modern living space with three bedrooms and two full bathrooms. Designed with an open-concept layout, the home features vaulted ceilings and large picturesque windows that bring in an abundance of natural light, creating a bright and inviting atmosphere. The spacious living area flows seamlessly into the well-appointed kitchen, which includes ample cabinetry and counter space. The owners have recently installed brand-new carpet throughout, enhancing the home's fresh and comfortable feel. The primary suite boasts a walk-in closet and an ensuite bathroom, while two additional bedrooms provide flexibility for guests, family, or a home office. A dedicated laundry/mudroom adds convenience.Outside, a newly added 10' x 16' storage shed offers extra space for tools, equipment, or hobbies. The backyard features a spacious deck, perfect for relaxing or entertaining. The property also includes additional gravel parking, ideal for a boat or extra vehicles, alongside the paved driveway. Located in a quiet neighborhood just minutes from downtown Bandon, local beaches, and renowned golf courses, this home is a fantastic opportunity for coastal living.
Location
State OR
County Coos
Area _260
Zoning MHR
Rooms
Basement Crawl Space
Interior
Interior Features Washer Dryer
Heating Wall Furnace
Cooling None
Appliance Dishwasher, Free Standing Range, Microwave, Pantry, Plumbed For Ice Maker, Stainless Steel Appliance
Exterior
View Territorial
Roof Type Composition
Garage No
Building
Lot Description Level
Story 1
Foundation Block
Sewer Public Sewer
Water Public Water
Level or Stories 1
Schools
Elementary Schools Ocean Crest
Middle Schools Harbor Lights
High Schools Bandon
Others
Senior Community No
Acceptable Financing Cash, Conventional, FHA, VALoan
Listing Terms Cash, Conventional, FHA, VALoan
Read Less
Want to know what your home might be worth? Contact us for a FREE valuation!

Our team is ready to help you sell your home for the highest possible price ASAP



