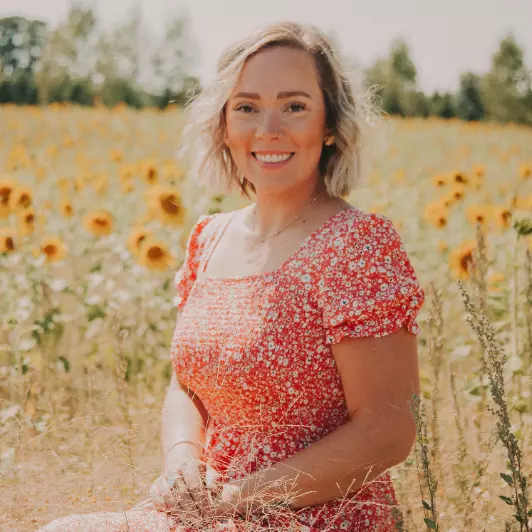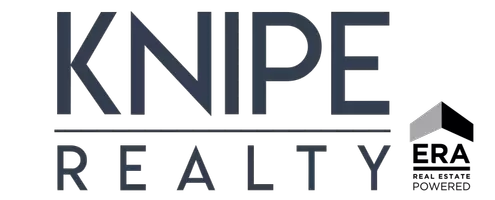Bought with Urban Nest Realty
$883,000
$839,000
5.2%For more information regarding the value of a property, please contact us for a free consultation.
6313 SE 17TH AVE Portland, OR 97202
4 Beds
3 Baths
2,854 SqFt
Key Details
Sold Price $883,000
Property Type Single Family Home
Sub Type Single Family Residence
Listing Status Sold
Purchase Type For Sale
Square Footage 2,854 sqft
Price per Sqft $309
Subdivision Westmoreland / Sellwood
MLS Listing ID 212033517
Sold Date 05/05/25
Style Bungalow
Bedrooms 4
Full Baths 3
Year Built 1927
Annual Tax Amount $9,532
Tax Year 2024
Lot Size 5,227 Sqft
Property Sub-Type Single Family Residence
Property Description
Welcome to this beautifully updated 1927 bungalow perfectly situated in the vibrant and highly sought after Westmoreland neighborhood. Just moments from top-rated restaurants, charming cafes, boutique shopping, and scenic parks, this home has a Walk Score of 90 and a Bike Score of 99—a true paradise for those who love to be near the action! Inside, you'll find a seamless open floor plan, where the kitchen, dining, and living areas flow effortlessly together—ideal for entertaining or everyday living. Period details such as hardwood floors, built-ins and original molding fuse artfully with modern touches. At the heart of the home sits the modern chef's kitchen complete with a gas range, granite countertops, and a large island. Step outside through the French doors into a beautiful backyard—complete with a large Trex deck, relaxing hot tub and low maintenance turf- it is truly your own private retreat in the city. The upper level features two bedrooms and a beautifully updated bathroom with a fabulous soaking tub. The lower level offers a large family room, an additional bedroom, and a European-style wet room with a sauna—perfect for relaxation after a long day. This move-in-ready home is a rare find. [Home Energy Score = 6. HES Report at https://rpt.greenbuildingregistry.com/hes/OR10237243]
Location
State OR
County Multnomah
Area _143
Zoning R2.5
Rooms
Basement Finished, Storage Space
Interior
Interior Features Granite, Hardwood Floors, Laminate Flooring, Skylight, Slate Flooring, Soaking Tub, Tile Floor, Washer Dryer
Heating Forced Air, Mini Split
Cooling Mini Split
Fireplaces Number 1
Fireplaces Type Wood Burning
Appliance Dishwasher, Disposal, Free Standing Gas Range, Free Standing Refrigerator, Granite, Island, Range Hood, Stainless Steel Appliance
Exterior
Exterior Feature Deck, Fenced, Free Standing Hot Tub, Porch, Sauna, Sprinkler, Tool Shed, Yard
Roof Type Composition
Garage No
Building
Lot Description Level, Terraced
Story 2
Foundation Concrete Perimeter
Sewer Public Sewer
Water Public Water
Level or Stories 2
Schools
Elementary Schools Llewellyn
Middle Schools Sellwood
High Schools Cleveland
Others
Senior Community No
Acceptable Financing Cash, Conventional
Listing Terms Cash, Conventional
Read Less
Want to know what your home might be worth? Contact us for a FREE valuation!

Our team is ready to help you sell your home for the highest possible price ASAP







