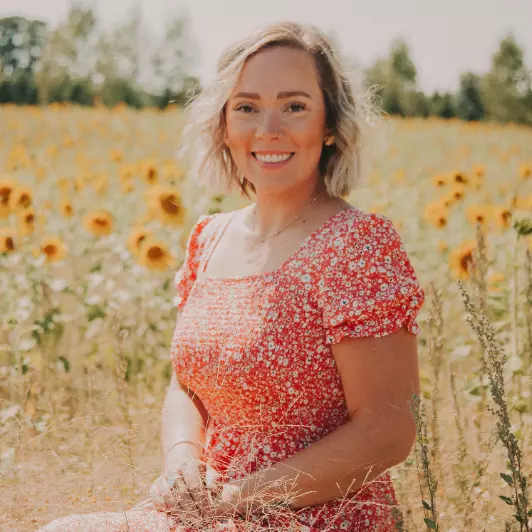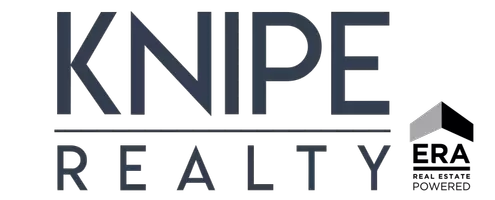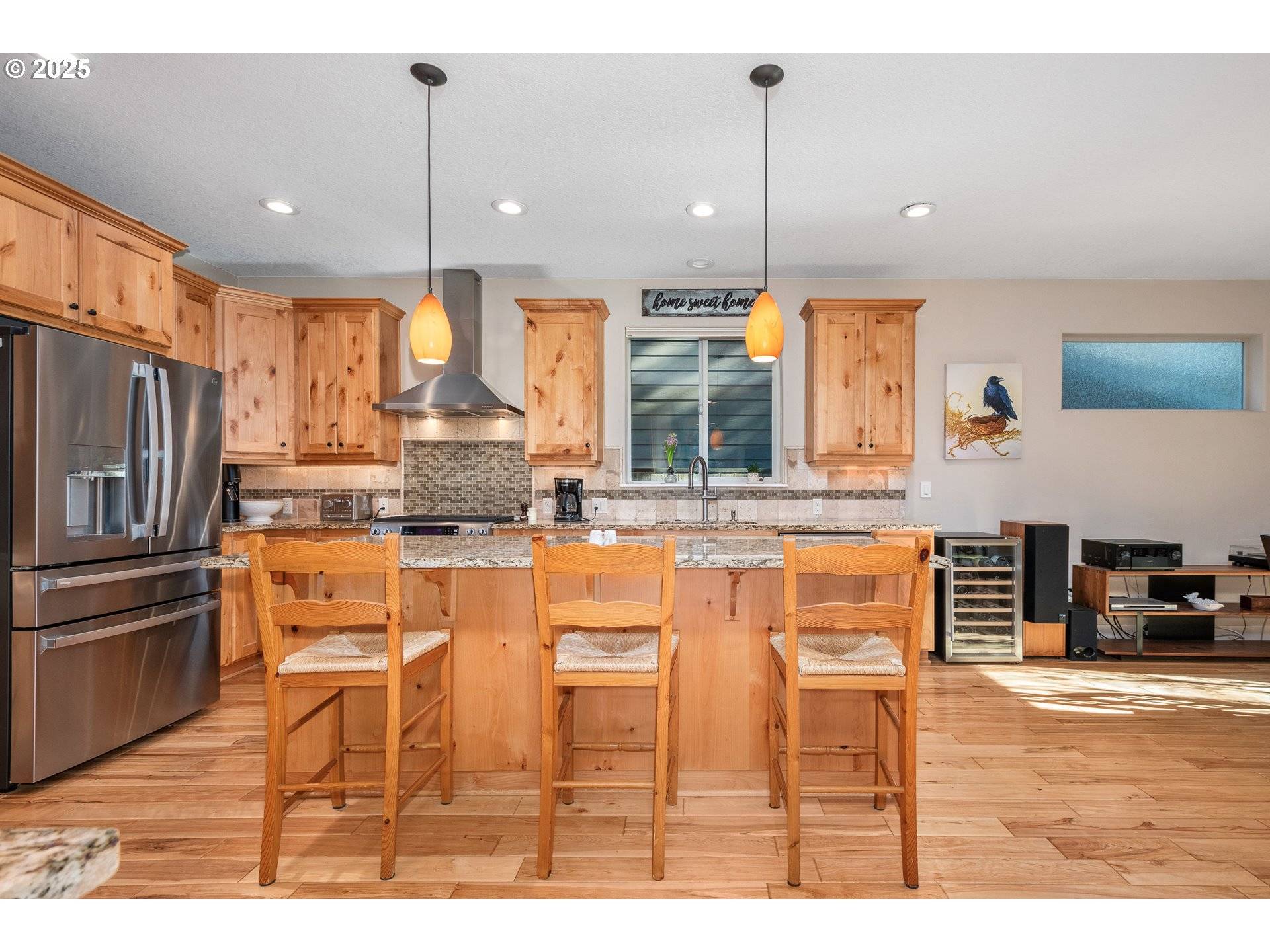Bought with Opt
$655,000
$669,900
2.2%For more information regarding the value of a property, please contact us for a free consultation.
13236 SW BEDFORD ST Portland, OR 97224
4 Beds
3 Baths
2,708 SqFt
Key Details
Sold Price $655,000
Property Type Single Family Home
Sub Type Single Family Residence
Listing Status Sold
Purchase Type For Sale
Square Footage 2,708 sqft
Price per Sqft $241
MLS Listing ID 607619794
Sold Date 05/05/25
Style Stories2, Craftsman
Bedrooms 4
Full Baths 3
HOA Fees $22
Year Built 2012
Annual Tax Amount $7,930
Tax Year 2024
Lot Size 4,356 Sqft
Property Sub-Type Single Family Residence
Property Description
Nicely maintained home in quiet community, yet close to shopping and amenities. King City Community Park is a short walk with the entrance at the end of Bedford St. Very functional great room floor plan with hardwood floors and newer carpet. Main floor den near the full bathroom is a wonderful home office or welcoming room for guests or those who need to avoid stairs. The kitchen makes entertaining a dream. There is room for everyone and everything with a large island, pantry and tons of cabinets and counter space. Spill into the dining room and great room or relax outside. In the backyard, you will appreciate the covered patio while you sit and enjoy the birds singing and the wildlife. Upstairs you will find 4 bedrooms - one large enough to be a bonus room - BRAND NEW CARPET and laundry room with utility sink and cabinetry. The primary bedroom has a huge picture window that overlooks beautiful trees and has a primary bathroom with double vanity, tiled shower, large tub and walk in closet. Extras include lots of built in cabinets, great storage, tankless water heater and central vacuum. Invest in your future - this home offers fiber optic wiring in all rooms and larger square footage and a more usable lot than other properties offered for sale in the area.
Location
State OR
County Washington
Area _151
Rooms
Basement Crawl Space
Interior
Interior Features Ceiling Fan, Central Vacuum, Garage Door Opener, Hardwood Floors, High Speed Internet, Tile Floor, Wallto Wall Carpet
Heating Forced Air
Cooling Central Air
Fireplaces Number 1
Fireplaces Type Gas
Appliance Builtin Range, Dishwasher, Disposal, Gas Appliances, Granite, Island, Microwave, Pantry, Plumbed For Ice Maker, Range Hood, Stainless Steel Appliance
Exterior
Exterior Feature Covered Patio, Fenced, Gas Hookup, Sprinkler
Parking Features Attached
Garage Spaces 2.0
Roof Type Composition
Garage Yes
Building
Lot Description Level, Private
Story 2
Foundation Concrete Perimeter
Sewer Public Sewer
Water Public Water
Level or Stories 2
Schools
Elementary Schools Deer Creek
Middle Schools Twality
High Schools Tualatin
Others
Senior Community No
Acceptable Financing Cash, Conventional, FHA, VALoan
Listing Terms Cash, Conventional, FHA, VALoan
Read Less
Want to know what your home might be worth? Contact us for a FREE valuation!

Our team is ready to help you sell your home for the highest possible price ASAP







