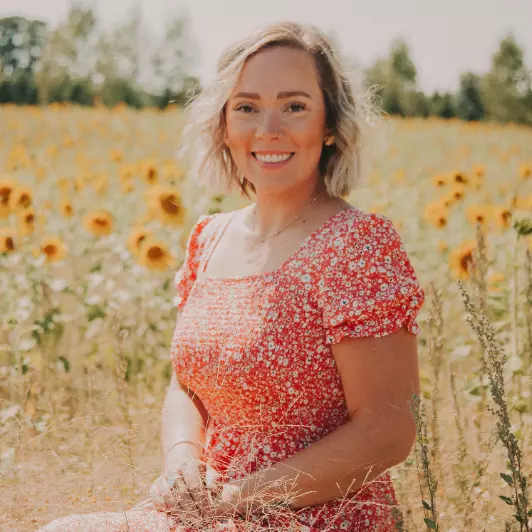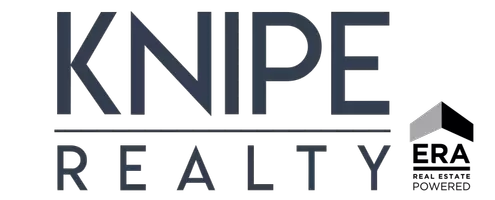Bought with Premiere Property Group, LLC
$595,000
$595,000
For more information regarding the value of a property, please contact us for a free consultation.
2114 SE HAROLD ST Portland, OR 97202
3 Beds
2 Baths
1,747 SqFt
Key Details
Sold Price $595,000
Property Type Single Family Home
Sub Type Single Family Residence
Listing Status Sold
Purchase Type For Sale
Square Footage 1,747 sqft
Price per Sqft $340
MLS Listing ID 169713874
Sold Date 05/05/25
Style Ranch
Bedrooms 3
Full Baths 2
Year Built 1951
Annual Tax Amount $5,068
Tax Year 2024
Lot Size 5,662 Sqft
Property Sub-Type Single Family Residence
Property Description
This is just the one you've been waiting for! This charming Westmoreland home offers the perfect blend of character and modern updates. Light & bright, inside you will find 3 bedrooms & 2 full bathrooms, multiple living spaces, updated kitchen, dining room with access to the back yard…and oh my, the yard! Truly an entertainer & gardeners dream, thoughtfully designed this urban oasis has raised beds, chicken coop, plenty of space to run & host, along with the coolest sunroom you ever did see. Accordion doors fully open to provide true indoor/outdoor living, and even more space to entertain and play. Recent updates include newer roof & windows, exterior door from dining to yard, LVP flooring in basement, electrical upgrades, stove and more. Located in one of Portland's hottest neighborhoods, you have restaurants and shops, trails and parks, just a short walk or bike ride away. Enjoy the comforts of this move in ready home with incredible access to all the city offers! Open house: Saturday, 4/5 and Sunday, 4/6 1pm-3pm. [Home Energy Score = 6. HES Report at https://rpt.greenbuildingregistry.com/hes/OR10012979]
Location
State OR
County Multnomah
Area _143
Rooms
Basement Finished, Full Basement
Interior
Interior Features Hardwood Floors, Luxury Vinyl Plank
Heating Forced Air
Cooling None
Fireplaces Number 1
Fireplaces Type Wood Burning
Appliance Dishwasher, Free Standing Range, Free Standing Refrigerator, Microwave, Stainless Steel Appliance
Exterior
Exterior Feature Covered Patio, Fenced, Yard
Parking Features Attached
Garage Spaces 1.0
Roof Type Composition
Garage Yes
Building
Lot Description Level, Trees
Story 2
Foundation Concrete Perimeter
Sewer Public Sewer
Water Public Water
Level or Stories 2
Schools
Elementary Schools Llewellyn
Middle Schools Sellwood
High Schools Cleveland
Others
Senior Community No
Acceptable Financing Cash, Conventional, FHA, VALoan
Listing Terms Cash, Conventional, FHA, VALoan
Read Less
Want to know what your home might be worth? Contact us for a FREE valuation!

Our team is ready to help you sell your home for the highest possible price ASAP







