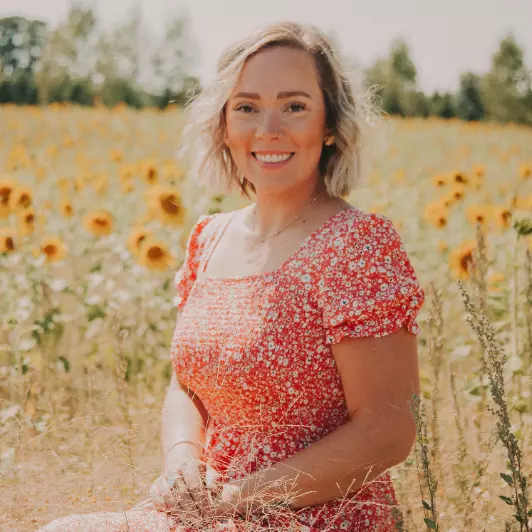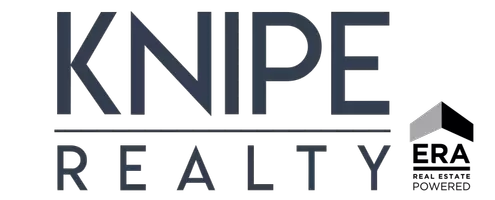Bought with Move Real Estate Inc
$458,000
$449,000
2.0%For more information regarding the value of a property, please contact us for a free consultation.
2945 SE 81ST AVE Portland, OR 97206
4 Beds
1.1 Baths
2,033 SqFt
Key Details
Sold Price $458,000
Property Type Single Family Home
Sub Type Single Family Residence
Listing Status Sold
Purchase Type For Sale
Square Footage 2,033 sqft
Price per Sqft $225
MLS Listing ID 781906008
Sold Date 07/18/25
Style Stories1
Bedrooms 4
Full Baths 1
Year Built 1962
Annual Tax Amount $5,424
Tax Year 2024
Lot Size 5,662 Sqft
Property Sub-Type Single Family Residence
Property Description
Cozy ranch-style home with a finished basement!This charming residence features 3 bedrooms and a full bathroom on the main level. While the county records show 1,508 sq. ft., the actual living space is approximately 2,032 sq. ft. Enjoy a nicely updated kitchen with newer cabinets and a spacious living room with beautiful hardwood floors throughout the main level. The large finished basement includes a generous family room, a bonus room that can be used as additional bedrooms, an office, or a home theater, plus a utility room, partial bath, and plenty of storage space—offering many possibilities. The quiet backyard features a secluded patio, perfect for relaxing or entertaining.Recent updates include:New roof (2023)Exterior paint (2024)Brand new shower stall.Located in a well-established neighborhood, this home offers a convenient location close to shopping, restaurants, bus lines, and just a short distance to Mt. Tabor.Whether you're an investor or a future homeowner, this property offers outstanding potential!Open House: Sunday, June 22, 2025, from 12:00 PM to 3:00 PM
Location
State OR
County Multnomah
Area _143
Rooms
Basement Finished, Full Basement
Interior
Interior Features Hardwood Floors, Laundry, Washer Dryer
Heating Forced Air
Fireplaces Number 1
Fireplaces Type Wood Burning
Appliance Dishwasher, Free Standing Gas Range, Free Standing Range
Exterior
Exterior Feature Covered Patio, Yard
Parking Features Attached
Garage Spaces 1.0
Roof Type Composition
Accessibility GroundLevel
Garage Yes
Building
Lot Description Level
Story 1
Foundation Concrete Perimeter, Other
Sewer Public Sewer
Water Public Water
Level or Stories 1
Schools
Elementary Schools Bridger
Middle Schools Harrison Park
High Schools Franklin
Others
Senior Community No
Acceptable Financing Cash, Conventional, FHA, VALoan
Listing Terms Cash, Conventional, FHA, VALoan
Read Less
Want to know what your home might be worth? Contact us for a FREE valuation!

Our team is ready to help you sell your home for the highest possible price ASAP







