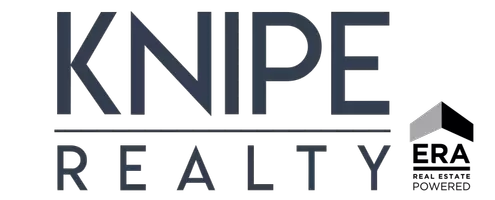Bought with Where, Inc.
$1,550,000
$1,650,000
6.1%For more information regarding the value of a property, please contact us for a free consultation.
2732 NW MONTE VISTA TER Portland, OR 97210
3 Beds
2.1 Baths
3,161 SqFt
Key Details
Sold Price $1,550,000
Property Type Single Family Home
Sub Type Single Family Residence
Listing Status Sold
Purchase Type For Sale
Square Footage 3,161 sqft
Price per Sqft $490
Subdivision Kings Heights
MLS Listing ID 658920785
Sold Date 07/23/25
Style Traditional
Bedrooms 3
Full Baths 2
Year Built 1942
Annual Tax Amount $21,899
Tax Year 2024
Lot Size 0.260 Acres
Property Sub-Type Single Family Residence
Property Description
Perched above the city in sought-after Kings Heights, this beautifully remodeled home offers sweeping views of the mountains, city skyline, and surrounding nature. Thoughtfully updated from top to bottom, the home features a brand-new kitchen and bathrooms, all new flooring, HVAC, and siding, delivering modern comfort with timeless style. Enjoy effortless indoor-outdoor living with expansive windows and doors that open to a rare flat yard overlooking Arlington Heights, perfect for entertaining or relaxing. Primary suite with two walk-in closets, deck, city and mountain views, steam shower and heated floors. Tucked away on a quiet dead-end street, this peaceful retreat offers privacy, views, and proximity to Portland's best trails, parks, and shops. A rare opportunity to own a turn-key home in one of Portland's most coveted neighborhoods. [Home Energy Score = 3. HES Report at https://rpt.greenbuildingregistry.com/hes/OR10052424]
Location
State OR
County Multnomah
Area _148
Interior
Interior Features Garage Door Opener, Hardwood Floors, Wallto Wall Carpet, Washer Dryer, Wood Floors
Heating Forced Air
Cooling Central Air
Fireplaces Number 1
Fireplaces Type Gas
Appliance Builtin Range, Builtin Refrigerator, Dishwasher, Disposal, Island, Microwave, Range Hood
Exterior
Exterior Feature Deck, Patio, Yard
Parking Features Attached
Garage Spaces 2.0
View City, Mountain, Trees Woods
Roof Type Composition
Garage Yes
Building
Lot Description Level
Story 3
Sewer Public Sewer
Water Public Water
Level or Stories 3
Schools
Elementary Schools Chapman
Middle Schools West Sylvan
High Schools Lincoln
Others
Senior Community No
Acceptable Financing Cash, Conventional
Listing Terms Cash, Conventional
Read Less
Want to know what your home might be worth? Contact us for a FREE valuation!

Our team is ready to help you sell your home for the highest possible price ASAP







